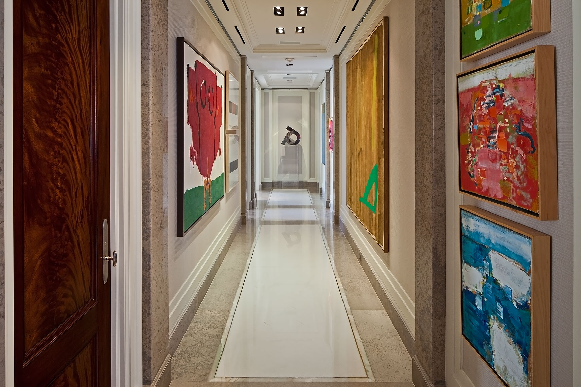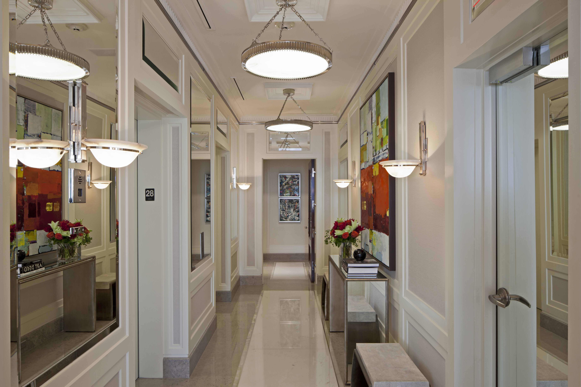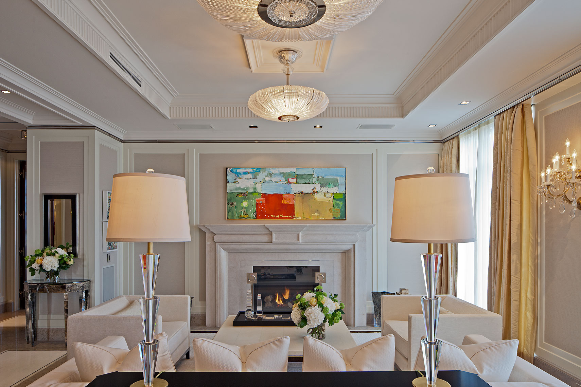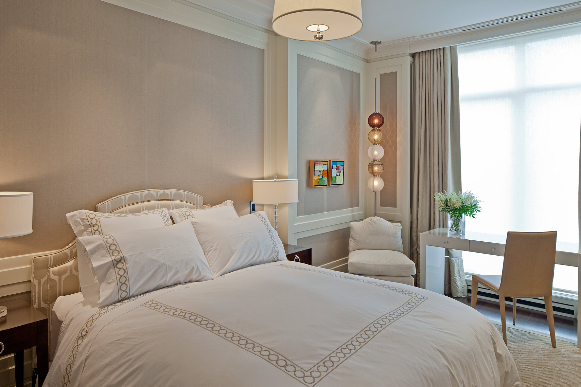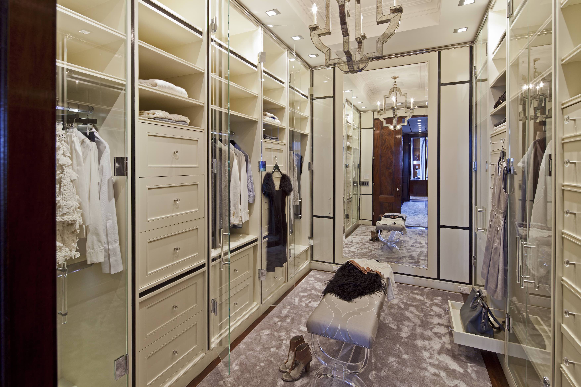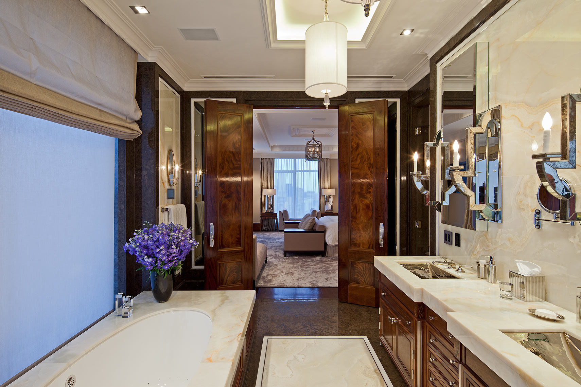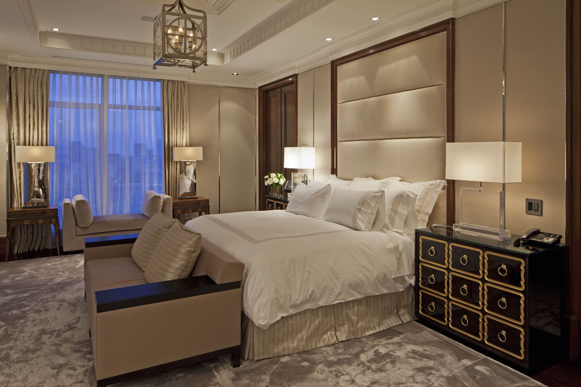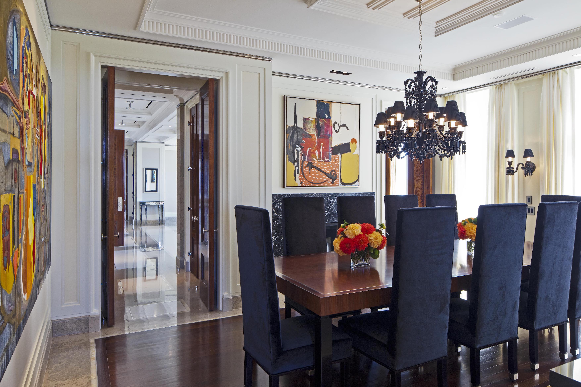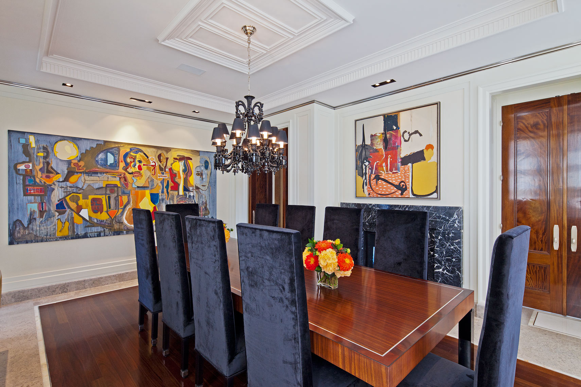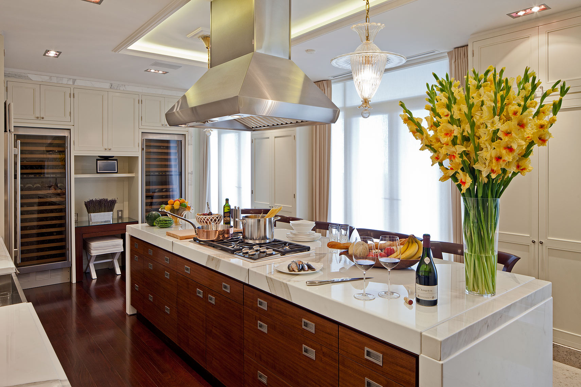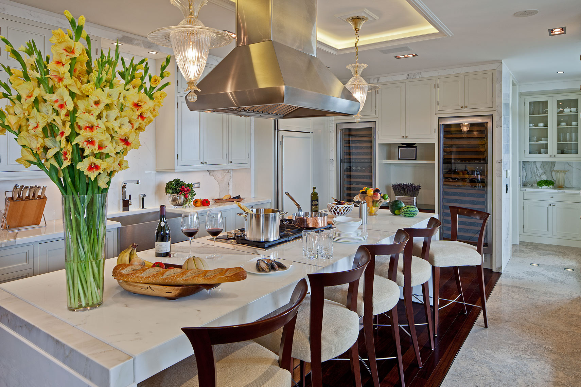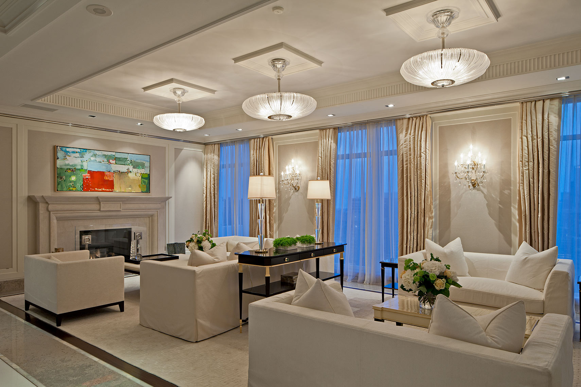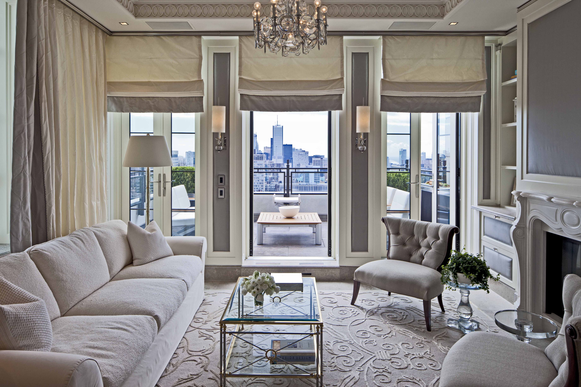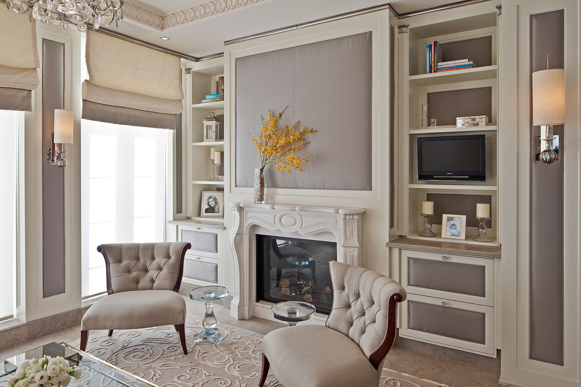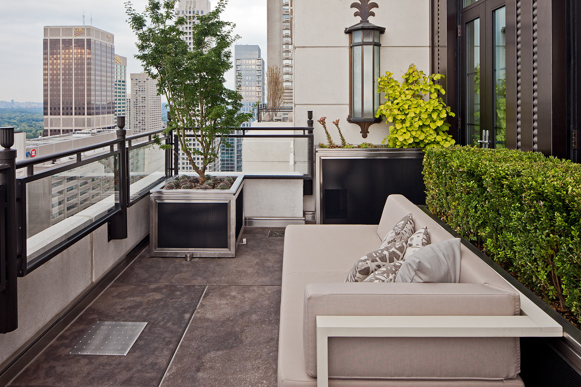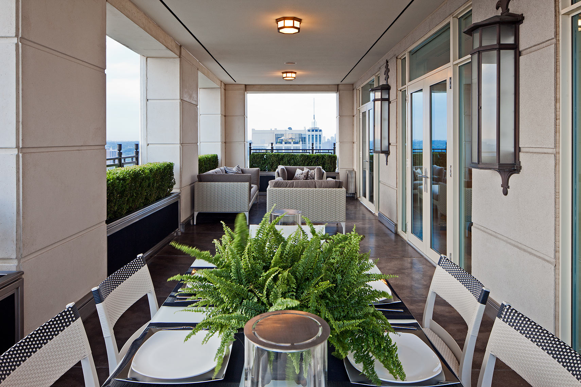This second penthouse in the only Robert Stern condominium in Canada is on the 28th floor with four outdoor terraces and an outdoor room designed in timeless elegance with an intricate detail. THA was the interior architect and interior designer as well one of our companies took care of the construction and millwork. This project was two years in construction covering 6,000 square feet with stone border floors with onyx with metal inlays and high gloss camaru wood floors. The interior doors are French polished crotch mahogany with custom polished nickel hardware.
The elevator stone lobby with deco styled ceiling fixtures opens onto a living room with limestone fireplace and cus-tom designed cornices. The sprawling condo moves west to the dining room, kitchen, family room and guest suites than to the east to master suite consisting of his and her sitting rooms/offices, ensuites and closets. The art collection is Painters 11, a very important group of artists from the 1970’s which adorn the entire condo. There is no detail left untouched and the flow of the space is seamless.
Project
Luxury Penthouse, Toronto
Client
Private Residence
Work
Interior Architecture, Interior Design, Furniture Design, Lighting Design & Art Selection.
Size
6,000 sf


