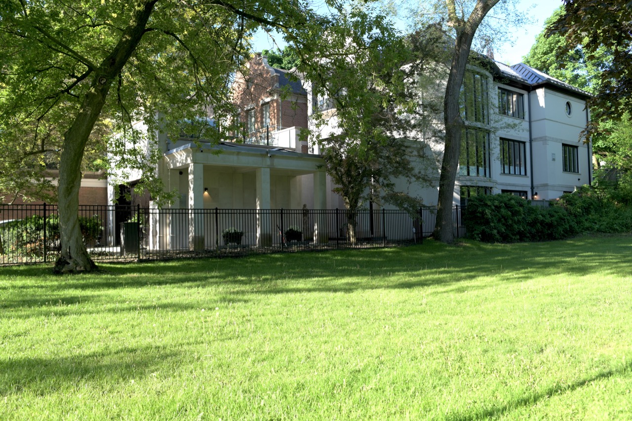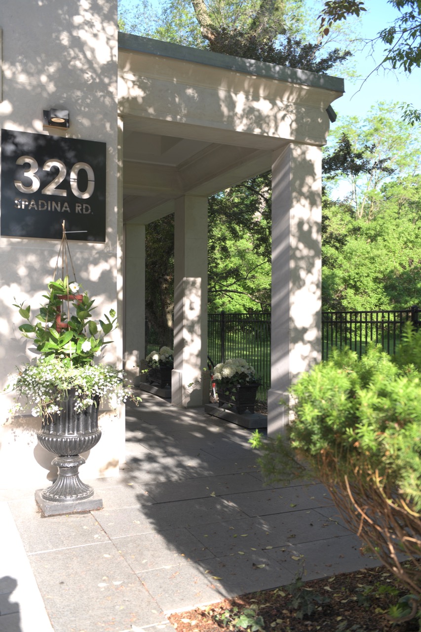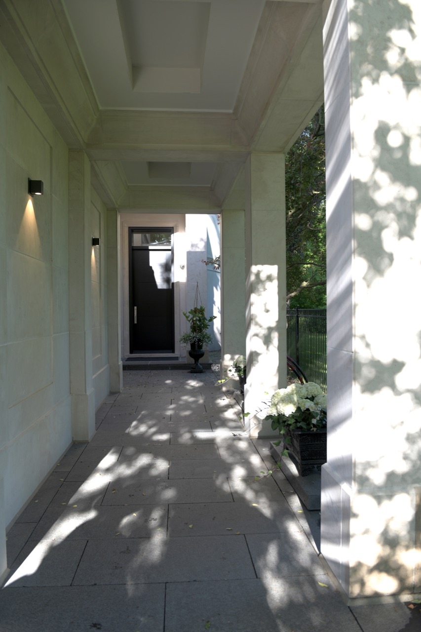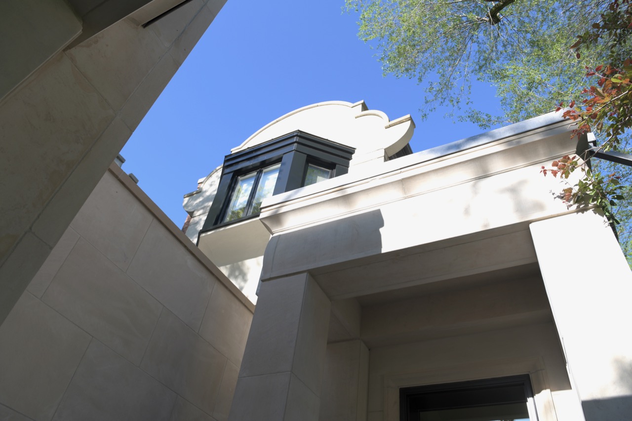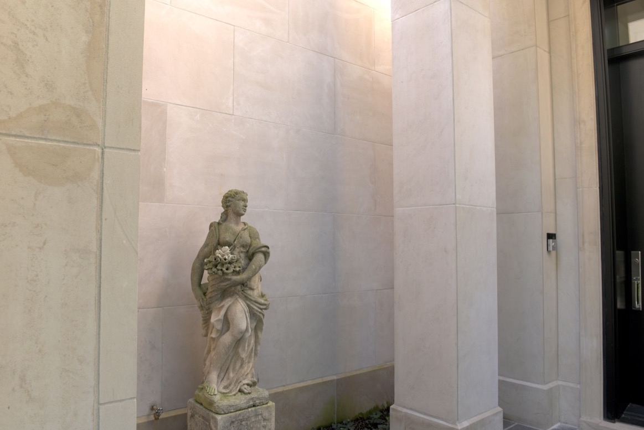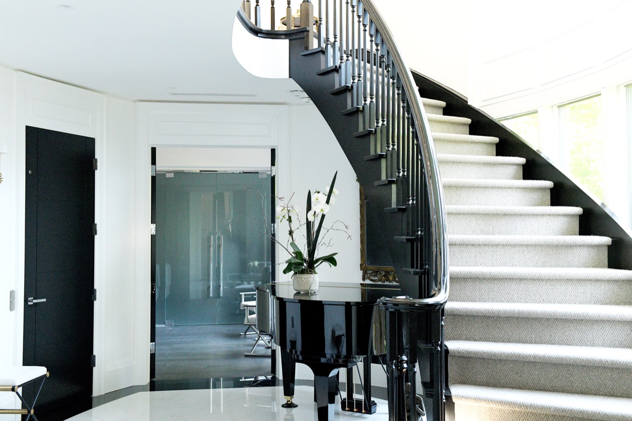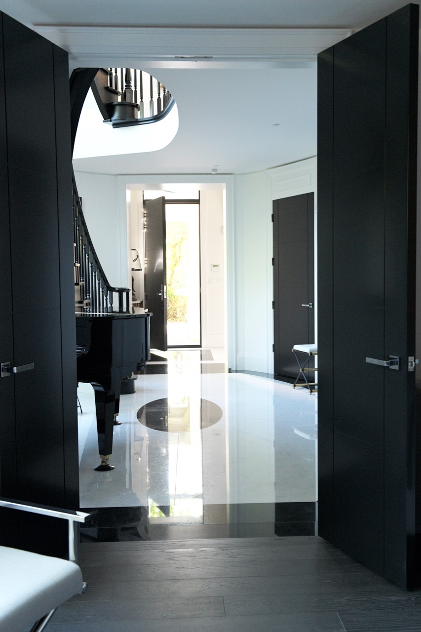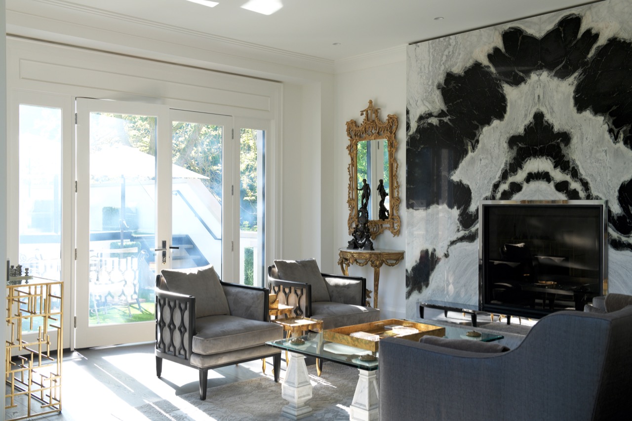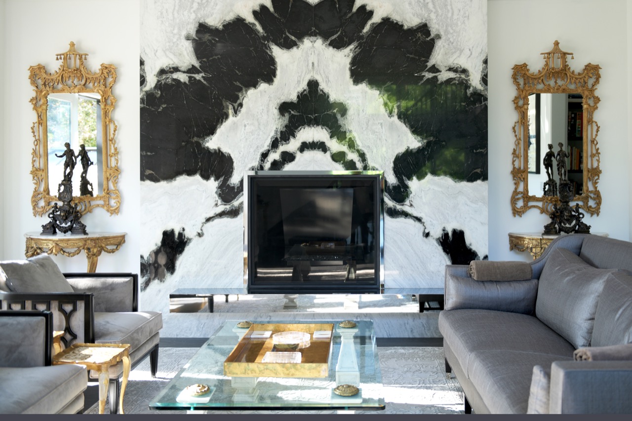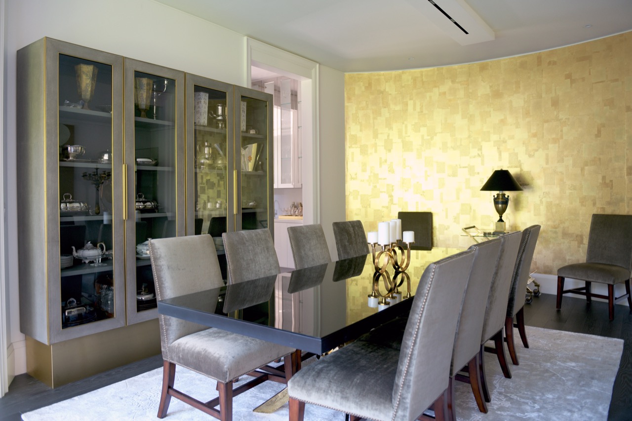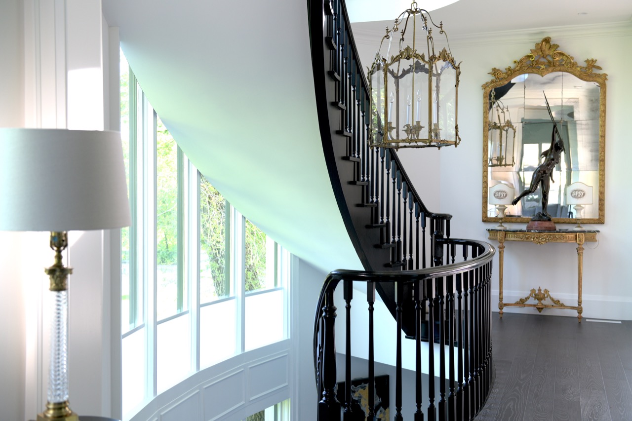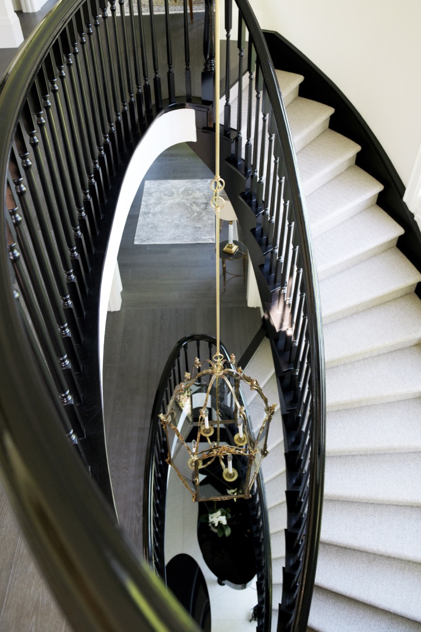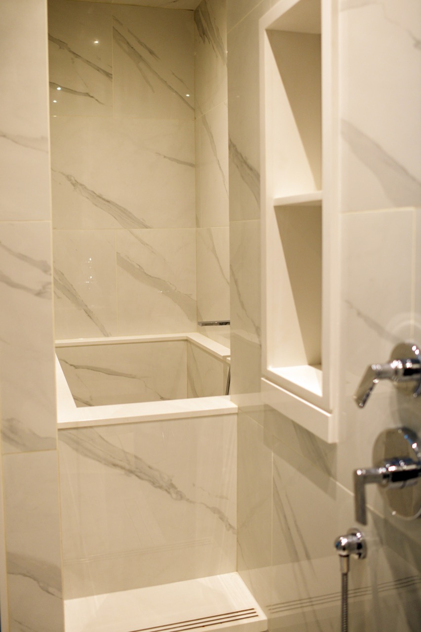A single-family home was reworked, renovated and added onto to by the Taylor Hannah team to be transformed into a contemporary entertainment-focused home. The now 5,000 square foot space was maximized and modernized creating spaces that reflect the client’s needs and lifestyle. Starting with the addition the Taylor Hannah team was faced with the complex site development as the house is situated on a ravine. Tackling this was the top priority in the early stages of the project development and required strategic planning and creative thinking in order to optimize the space. Moving to the exterior and façade of the house limestone and simple yet elegant details worked in unison to drastically alter the feeling of the home.
Black metal accents in fencing and railings modernized the exterior, and landscaping supported this vision. Creating a remarkable entrance, the team choose to create a limestone pergola which was captivating as it took a new approach to a classic idea. Moving into the house a black, white and grey theme was carried throughout, and texture, patters and integrate details add depth. Dramatic stone floors and fireplace finishes add a unique elegance to this three-bedroom house. Moving to the back of the house a raised swim machine is seamlessly integrated into the backyard, becoming a functional piece of art.
Project
Entertainment Home, Toronto
Client
Private Residence
Work
Architecture, Interior Architecture, Interior Design, Furniture Design & Art Selection
Size
5,000 sf
Creative Process
FRONT SIDE VIEW RENDERING
TOP VIEW FRONT TERRASSE RENDERING


