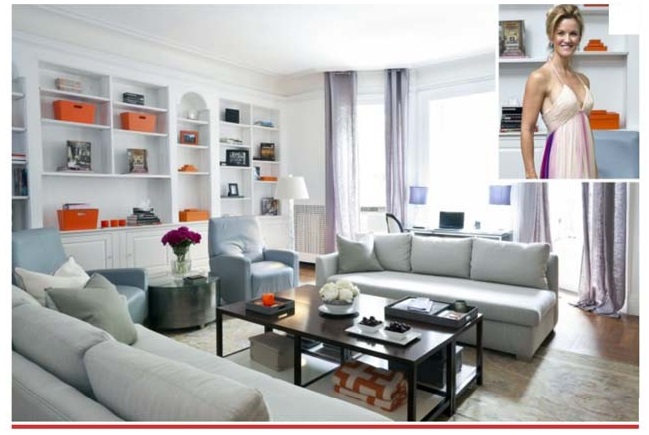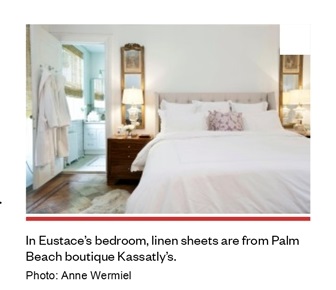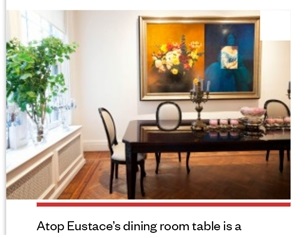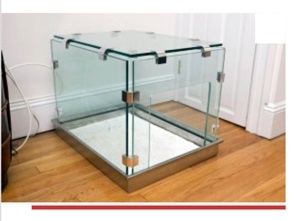
Last spring, Toronto based architect and interior designer Dee Dee taylor Eustace had an epiphany: at age 50, it was time for a life change.
And that meant moving to New York city.
Eustace: a Canadian TV regular who has hosted a pair of HGTV shows and also appeared as a guest on “Oprah” began the hunt for the perfect Manhattan live work space last summer.
After looking at 10 apartments in one day with sotheby’s agent brigitte goldenberg, Eustace found her Manhattan dream rental: A two bedroom, two bathroom, 2000 square foot duplex set in a charming 1894 brownstone on tree lined east 80th street.
The sun filled home once gallerist Dominique Levy’s live work space immediately caught Eustace’s eye, thanks to its sprawling south facing living room with bay windows.
I walked in here she says of the apartment, which occupies the entire third floor and half of the fourth floor, and I saw 11 1/2 foot ceilings, three fire place, the bedroom upstairs and the courtyard in the back. I saw it for five minutes, and I said, OK , I’ll take it.. Architecturally, it was one of the most interesting homes I saw.
An approximately $15,000 a month, that was a sizeable check to cut, but it was worth in august 2013, she moved in.

The building also met one of the donating mother’s most important criteria: proximity to the hewitt school on east 75th street, where she enrolled her daughter. Rachael then 13, in the ninth grade (her son jake remains in Canada for university)
“The one thing I said, was that I want to walk my daughter to school every day” says Eustace
The duplex, with its classic beaux Arts details moldings, hardwood floors, decorative fireplaces, large cedar closets built – in bookcase in the living room – did not need much work.
She had the unit repainted white except for the powder room, for which she choose black. I am in a black and white phase right now: she says.
Then it was just a matter of moving in the furniture and artwork she had shipped from Toronto, mixed in with smaller pieces she had picked up stateside.
And there was a rhyme and reason behind her new home’s decor.
As the author of the e-book “Dee Dee’s rules” which features 366 interior design and architectural rules, one for each day of the year. – Eustace’s home reflects these must-dos.
She brought a silk woven linen, neoclassic – inspired sofa designed by her firm, Taylor Hannah architect for the formal room on the main floor. The sofa sits on an area carpet, but not entirely : it only catches the front feet.
This meshes with rule no: 32 in Eustace’s book: “area carpet: should the full sofa be on the carpet, or should it be half over to catch the front feet? I like to have it catch, front feet only.
The sofa features a fabric valance, which contrasts with the dining room set with its black re- lacquered table and chair legs – she had relocated from Canada.

This design aesthetic reflects the sensibility of Eustace’s rule no: 104, “mixed up the sofa and chair with contrasting legs. Try metal legs on one sofa, and a fabric valance on the other sofa. Too many wooden legs in a room look like a New York rockette chorus line.
Artwork is a key element to Eustace;s home
After all, rule no, 17 in her book states, “pull furniture away from the walls to allow for placing large pieces of art. Use benches/ sofa in the center of the room for easy art viewing. Think of it like a “bench with a view”

Sop Eustace – who is writing a second book on experiencing in New York, called “ A year of magical living” – brought from Toronto artwork.
By mid – 20th century abstract painter Harold Town (a member of painters eleven, a group of abstract artists in Toronto in late 1950s) and post-modern Canadian painter David Bierk.
There’s also a colourful print she had commissioned while visiting the Bahamas, which features her and her US- based boyfriend dancing.
I wanted to be surrounded by things I love, so I bought a bunch of stuff I love, “says Eustace.
Those things she loves also includes her two Havanese dogs, Sassy and Sparky, who often hang out in the kitchen, in a glass doghouse she designed. “It’s kind of like a fishbowl, so I call it a dog bowl,” she says
Eustace’s love of the past is evident throughout the apartment: The dining area features vintage leather chairs from 1930 she bought several years ago at Toronto’s Ritchies auctioneers, while black and white vintage prints of New York city buildings – such as the Charles L. Tiffany residence on east 72nd street by turn of the century New York architectural firm Mckim, meade & white dot the room’s walls.

The main living room is defined by a soothing gray palette, with infusions of color – mostly orange leather Madura storage boxes to hold magazines. Eustace’s love of architecture is evident in her book collection, which fills the built-in bookshelves, and a storage space under a white lacquer coffee table.
The apartment’s upper level features the master bedroom, with an en suite bathroom, and her daughter’s bedroom.
Eustece brought a king sized bed from Toronto, and made sure it adheres to rule no. 179: “King bed rules:Find a king!…3 Euro pillows, 2 king pillow shams, 2 queen pillow shams, 1 throw pillow. Plus, press those sheets for the crisp hotel look!
Eustace picked up the bed’s white hemstitch lines and pillow from Kassatly’s, the high end palm beach linen and lingerie boutique.
As for her daughter’s bedroom, it features a bulletin board with all sorts of trinkets Rachael has picked up in New York, such as Broadway playbills and ticket stubs.
Although Rachael has acclimated well to her new home, she will return to Toronto in the fall for the 10th grade, while Eustace continues to shuttle between the city and Toronto.
Despite the forthcoming distance, Eustace remains committed to New York – a city where she found the second act she so clearly craved. Sure, she may eventually move from her UES rental. But for now her townhouse duplex is both a heaven and a home.
“I wanted to have a life change, make new friends, spend time with my daughter and make this a year of magical living for her, and that’s exactly what I did. It’s been fantastic”
