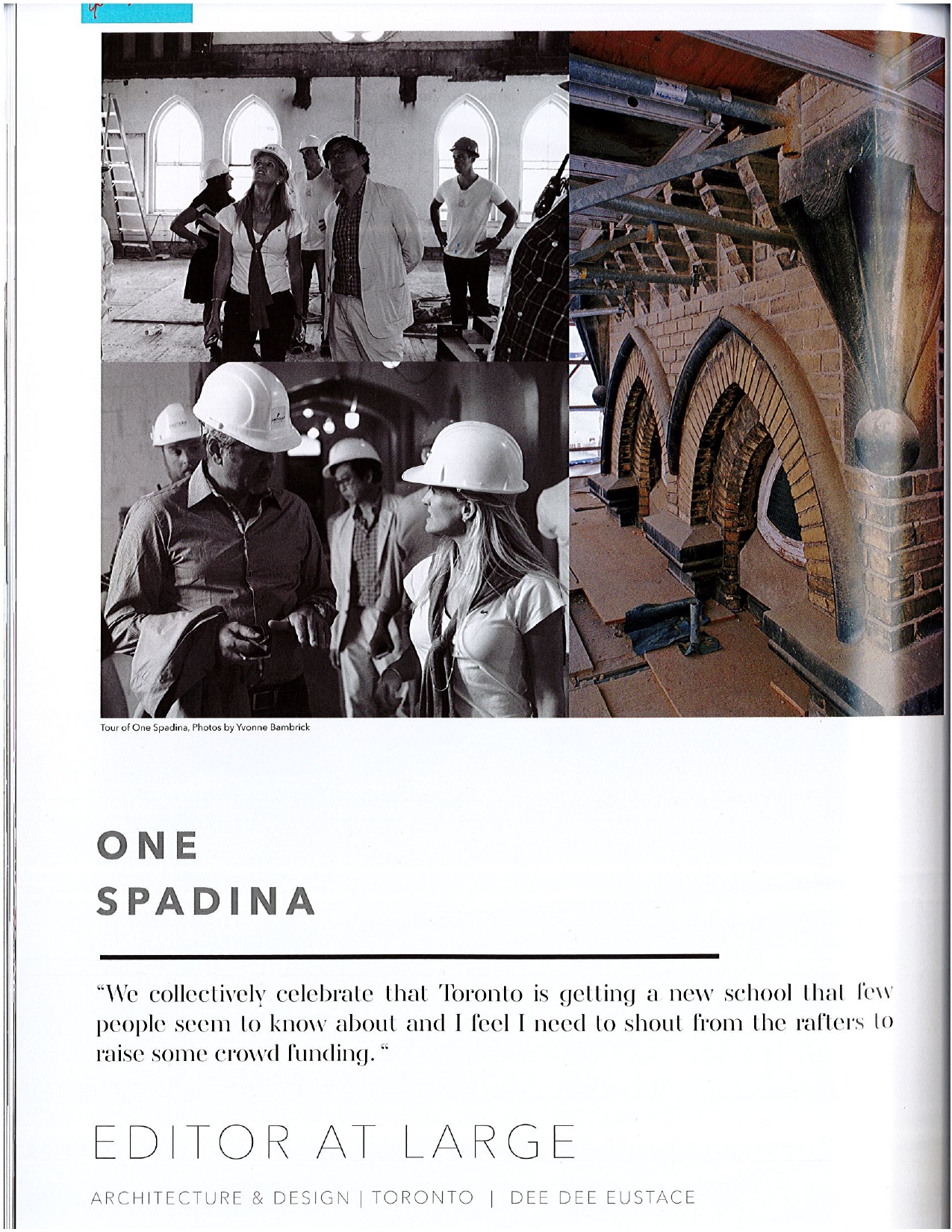
“We collectively celebrate that Toronto is getting a new school that few people seem to know about and I feel I need to shout from the rafters lo raise some crowd funding.”
Being a graduate of the University of Toronto Faculty of Architecture in 1987 with honors, I have come full circle from attending a school that was almost closed during my tenure, to a thriving new multi-disciplined edifice. My fourth year student work (job), was to attend council meetings to save the school and organize protests at Queen’s Park after my own sun-filled vacations. The school was saved, as it is in UofT’s charter that the discipline of architecture must be maintained. It was I who escorted Henry Cobb, Harvard Dean of Architecture in 1986 in my parent’s black Chrysler LeBaron – that he then addressed the council about schools of architecture and their universities. He spoke about how architects build, they cannot be measured against the law or engineering faculty; we are different and so is our contribution. It is not dollars we bring into the universities; we physically build and we spend their money. Fund us and watch us thrive. Years later, it is the same message, but now architect’s role has grown and we do research and not necessarily build. Architects are artists and their work is in museums, some are global stars or even gods.
We live in a different time, where a new school of architecture in a growing Canadian City is outstanding and rare. Toronto has seen many new ideas of architecture, with some better than others, producing a city that ranks overall high on the best city to live, but in general is full of mediocre buildings. In Toronto, there is always a positive outlook that we are getting better. The architecture school has been given 1 Spadina Crescent, being honest – it was a negotiated deal through Dean Sommer, which is always complicated as there is no free lunch, it is a historical urban planned focal point: rare. There lies a neo Gothic building that dates back to 1875, which was used for military hospital and a seminary, diverse in nature and I believe even a murder happened there after UofT purchased it in 1970. The building is celebratory and ignored, which is ripe for renovation.
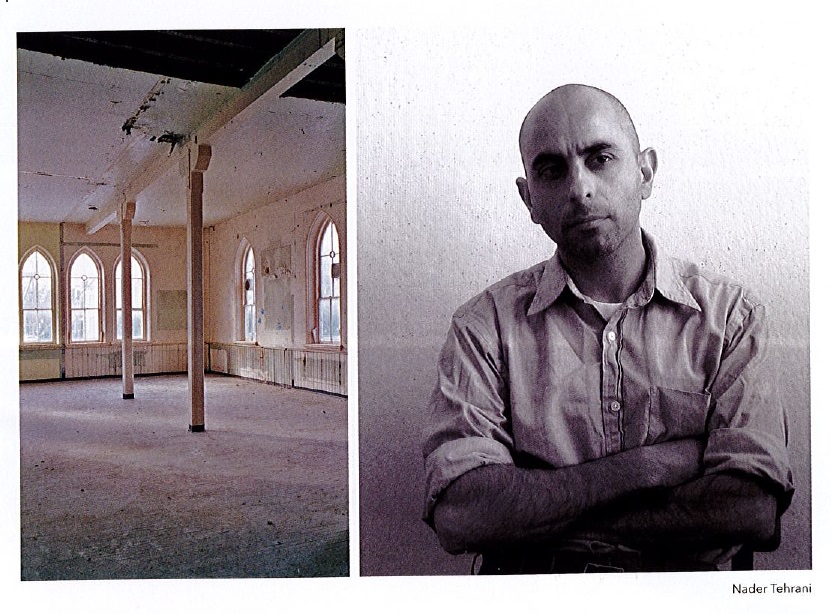
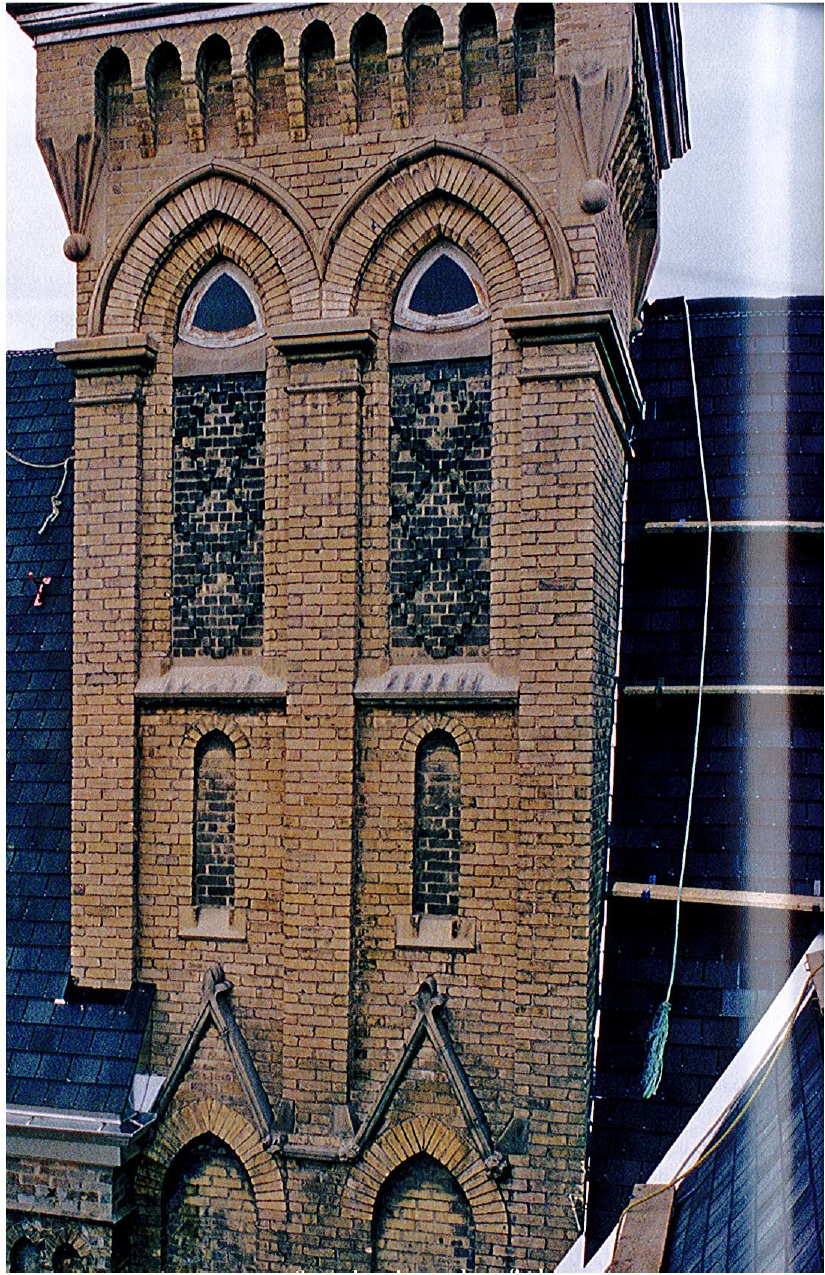
I wanted some answers as I am on the Capital Boundless Campaign for the new school, and so I followed through the only way I know how: invite the talent, feed them and engage in fabulous conversation. A pure water lunch with arugula tomato and bocconcini salad, followed by lemon mushroom penne, topped off by chocolate torte with café and vanilla ice cream with berries and cappuccinos. My very talented are: Dean Richard Sommer, Nader Tehrani and Design Build to the Elite, Joe Brennan, plus my favorite waiter lan, so discreet and cute. I needed to be on my A game to understand how and what is actually being built.
Query: Dean Sommer
How did you get the building for the school? The answer had many twists, but the main thrust was that it was a negotiation during a time when the University was fighting other developments in the area near the new school and while comparing programs and costs, Dean Sommer had a tete to tete talk with the President of the University avec scotch and the deal was struck; switching buildings, developing new programs and getting some of Uoft’s 1 billion dollar war chest up front.
In my eyes I love this type of architecture and the civic flourish of its location. I would keep the historical intact and add something of beauty, not too brutal, but caring. This is easier said than done. Now with some, but not all money in hand, the School of Architecture (which is now called John H. Daniels Faculty of Architecture, Landscape and Design) will be adding new institutes/programs in Global Cities Institute and Institute for Architecture and Health is under construction looking for its last $20,000,000 of 74 million. The real question is: who and what is the design of this structure about?
Query: Dean Sommer
How was the architect selected? The architect Nader Tehrani was chosen for a competition at the existing building 230 College Street a couple years prior, that proposed a $30,000,000 addition with the of more volumetric space, but not real value added square footage, now with the hopscotch plan of switching sites the Dean kept the architect and moved that team to the new project. Controversial and having known each other back in University days, it appeared a bit presumptuous, but in the previous competition, there was not a short list of a Canadian Firms. Instead of re-opening it all to the public, the Dean pushed forward. Keeping it moving and under the radar, letting the University fight its other battles.
The architect is not a Canadian and did not attend Uoft, nevertheless he is internationally award winning and renown. Nader Tehrani is an Iranian American born in England, raised in Pakistan, South Africa, Iran and the United States. Degrees from Harvard and RISD, educated both in London and Rome. Lectures, museum installations and awards, as well as schools of architecture in his repertoire. He fits the bill. His collaborator and partnership is with a woman mixed with the Canadian content, this is all good for PR. Lunch is served.
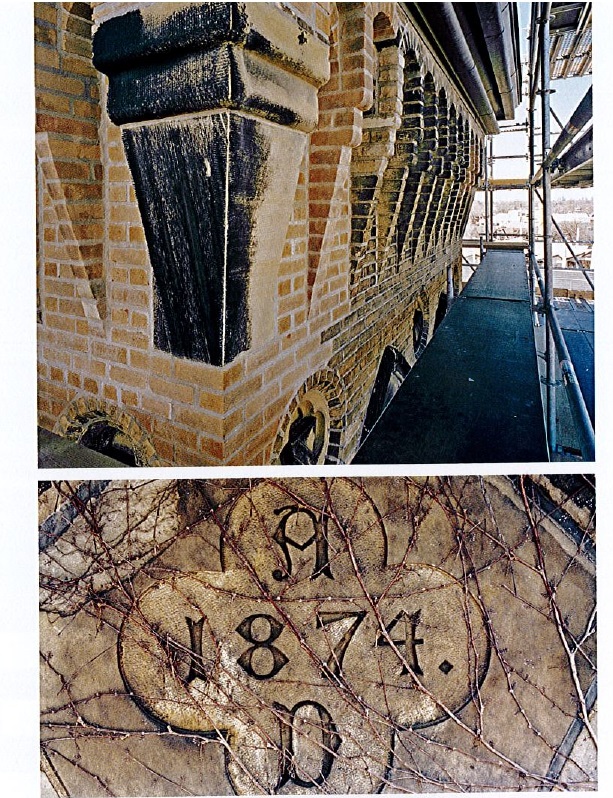
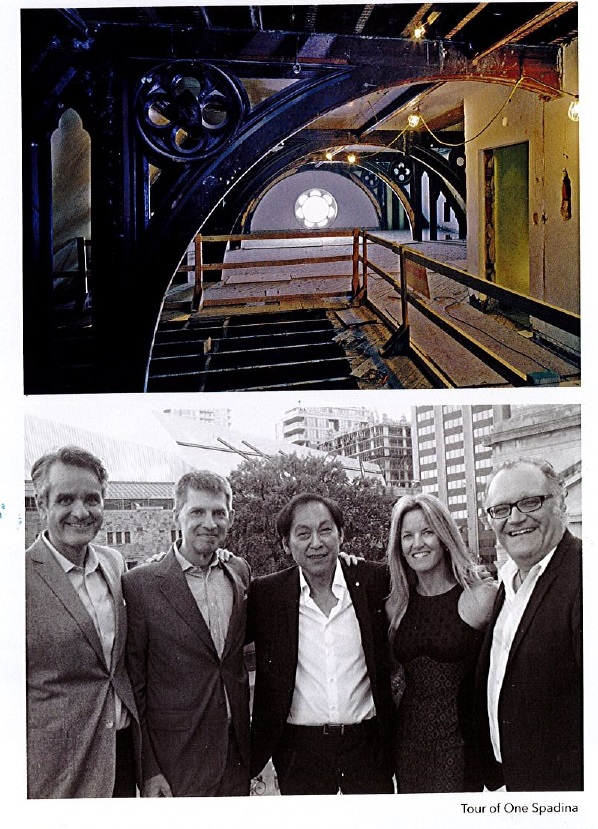
Query: Nader Tehrani
Designing a school of architecture is similar to designing your own club where all the members have an opinion. Have you faced criticism? This is not Nader’s first rodeo with The Melbourne School of Architecture under his Firm’s belt and others. His approach is one of strong plan and he says that scheme for Toronto, is the most simple or the dumbest of all the designs they produced, completing the north façade and creating a square palazzo building surrounded by a circular plot of land introducing an east west axis, while allowing the risen landscape to house programs. There is a third phase of pavilions sprinkled on the site for key buildings that could get very interesting and good business case scenarios. His frustration is not the criticism of the scheme, but the process of the restoration and the lack of clean analysis to achieve harmony with all the building systems. He has seen great support in the Toronto community as the Dean stick handles this project through the University channels and the design community.
Nader really never left the academic arena since graduating, he continues to teach and lecture at all major Architecture schools he is the perfect candidate. Over qualified and has been hanging out in architecture schools for over 30 years the quintessential student to professor to architect of the student environs. It really is now about Nader and the schools of architecture, this MIT Professor.
The actual design he speaks of, consists of large moves and grand spaces, which is his plan expertise and the space is open for further refinement. He describes that there is money for the jewels of the building and as you move away from these jewels, the building gets rougher. To hear him describe the landscape berms that surround the building of the old and new with the hidden treasures below, I am a believer. I am enjoying Nader’s intelligence, his smile and he is so understated, gracious. His flight schedule is all over the world, now residing in Boston, he is contemplating a move to the lower east side of NYC. His talk of jewels of the building being developed gets my inner passion, as we find out we share the same birth year.
Catching up on emails on the 5 minute ride down to the site, the Dean doesn’t even want to look at his phone as he knows something is always going on. I have a neighbor watering tree issue going on that I ignore and in the heat of the day, hard hat and pink work boots adorn me, I am ready for the tour. It is a privilege for Joe and I to be with the Dean and Nader for a personalized tour. The phase 1 almost complete which is the renovation/restoration: 20 million spent to date, it is hard to see where and yet the site has compromised drywall to exposed brick issues with two types of buildings: one restoration and one new, requiring two different code requirements. You can feel the big powerful moves as well as the existing structure of past glory days. They cleaned the brick three times, so for academics is it a checklist or clean and yet, for me it is still not clean. Do you accept that or bring in your own trade and prove them wrong? I am on a glory tour having a perfect day: I only smile. The main staircase is amazing and the exterior windows of the landings will hit the new street. For now, they will remain closed: I ask why and it is code issues and site lines: I would rethink that, but I am a guest and have no idea of all prior discussions.
Query: Nader Tehrani
Are you happy with the process/progress?
Nader is frustrated and the walls alone would drive me to drink with casing/window/Georgian wire glass issues. This restoration phase needs a Design Build approach, as it is a complicated daily beast: it does not and is suffering. The new phase is about to start, the pit is being dug and the platform for the crane is built. The new building easier but needs a soft touch as it resides against the old building; I believe Nader sees this road ahead and he has the tool set, he might just need more of UofT’s war chest. Shared construction tips and sand paint for the walls, I vote for an all-white interior, where you can’t have natural wood restored. My approach to archways would be to cut the wood and not feather, but I come from custom design puzzles. The joy/dilemma of a school of architecture is flexibility and blank canvases. A teaching tool where you can step outside and see great brick design that is dirty and needs repointing is valid and yet, there will be critics. It is easy to be negative and as we pack up to go, after the happy picture of the four of us who broke bread, shared the excitement of our profession and the cities where we live. I reflect that what a wonderful day to be treated to a great negotiated deal by the Dean, a solid plan of attack by Nader, a positive congratulatory message from Joe and I who got to edit the day. I taxi back, forgetting I left my car at home.
