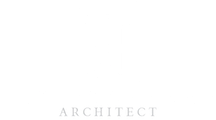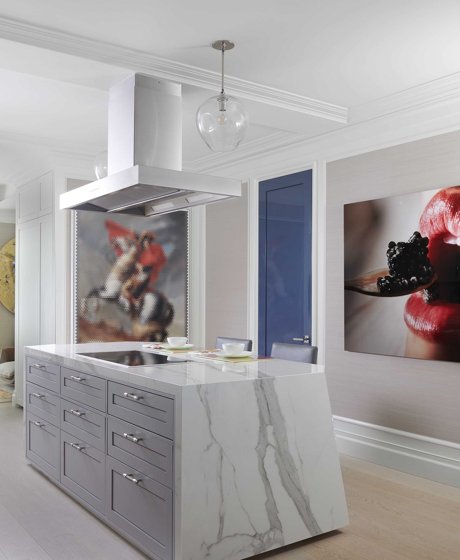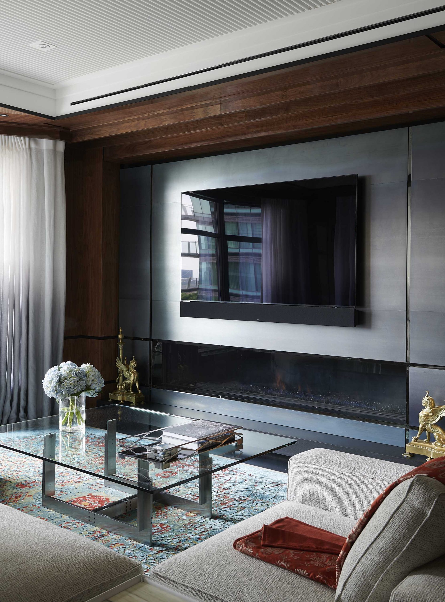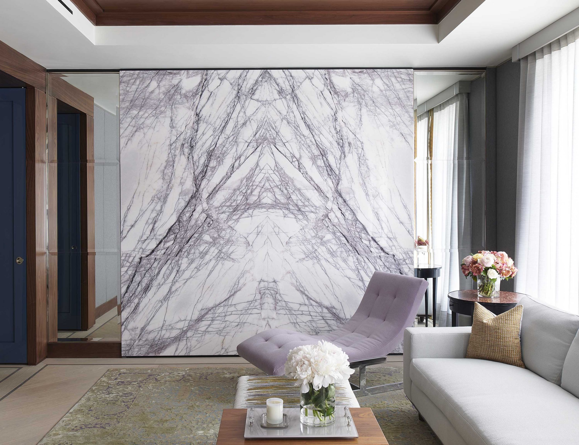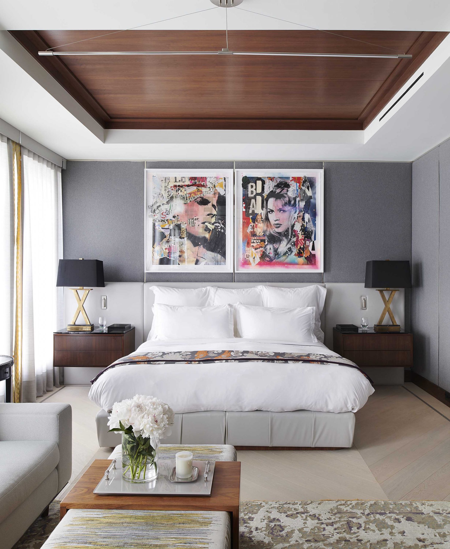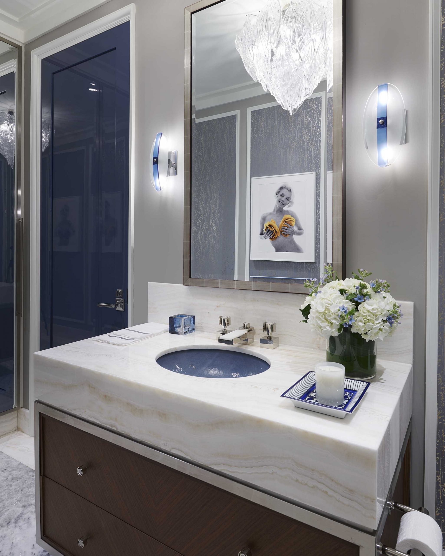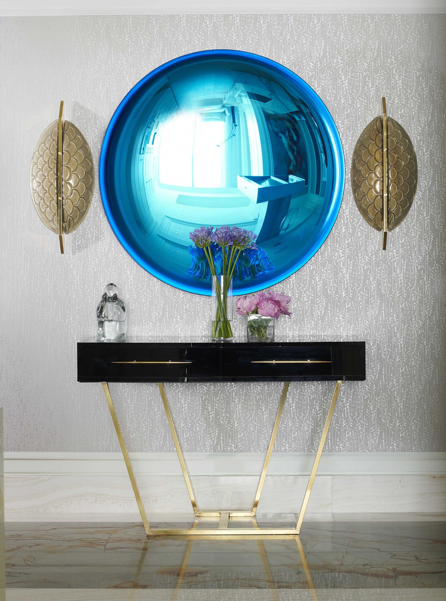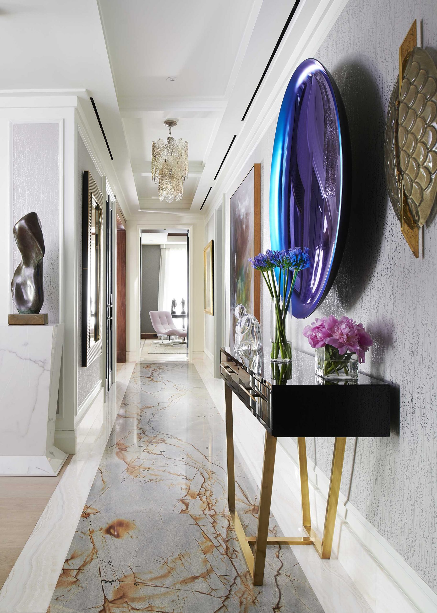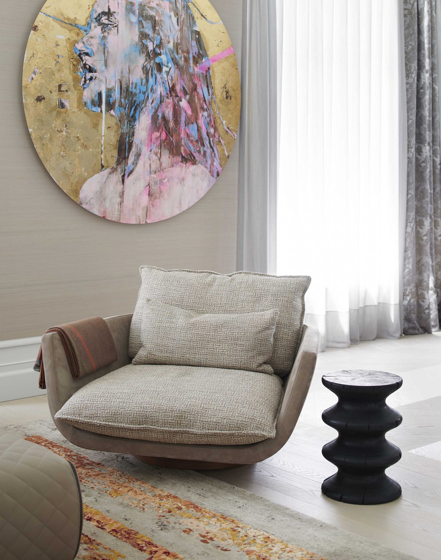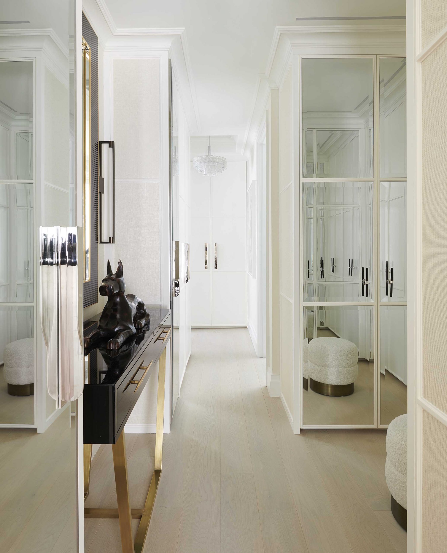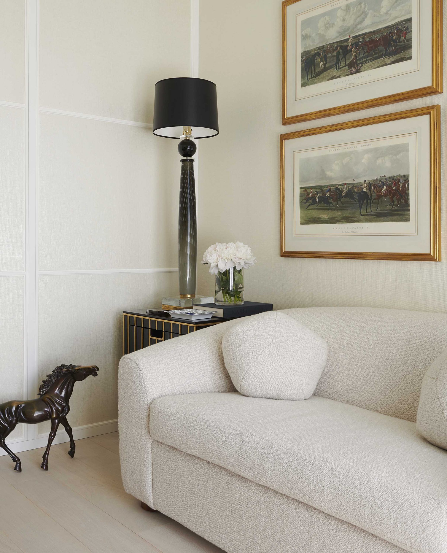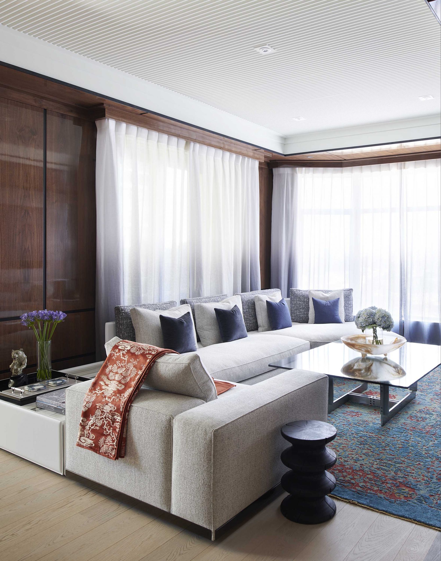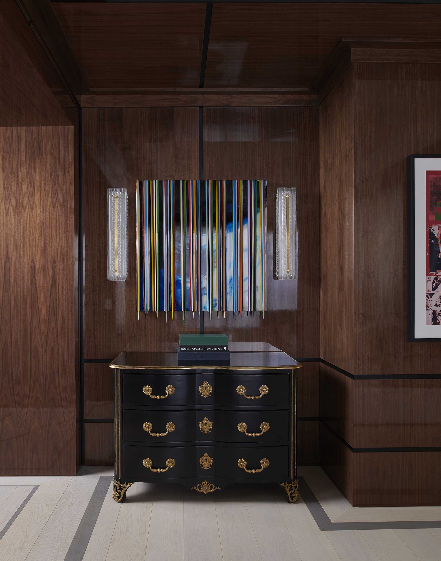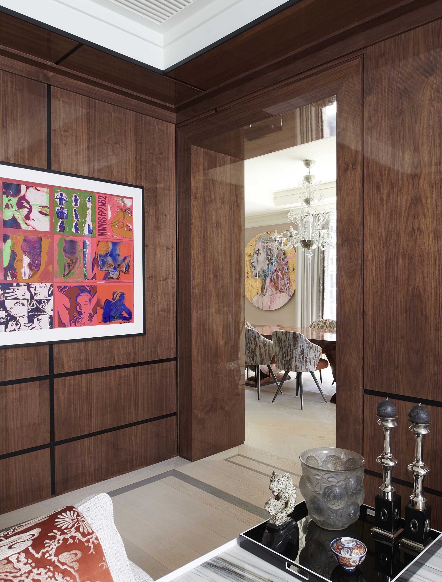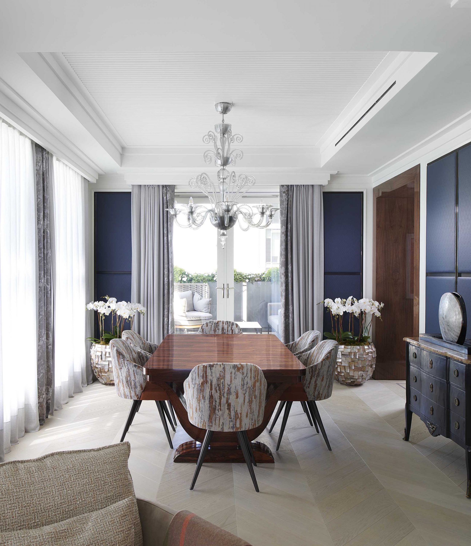This full scope project, located in Yorkville, Toronto was re-imagined by the THA team into an elegant space designed to showcase the client’s extraordinary art collection. The 2,500 square foot corner condominium of the Robert Stern Building features royal blue doors, bold stone patterns, and specifically curated furniture and objects sourced to compliment the strong interior architectural moves and art pieces.
Throughout the project, there are inspirations from objects integrated into the structure’s architecture, including an appreciation for a luxury car. Alike a car interior, the dining room walls were lined with a smooth and rich leather. The project was designed to reflect the client’s bold artistic preferences and was crafted to be an architectural masterpiece.
Project
Condominium, Toronto
Client
Private Residences
Work
Architecture, Interior Design, Styled by TH Curation, Photographed by Alex Lukey
Size
2,500 sf

